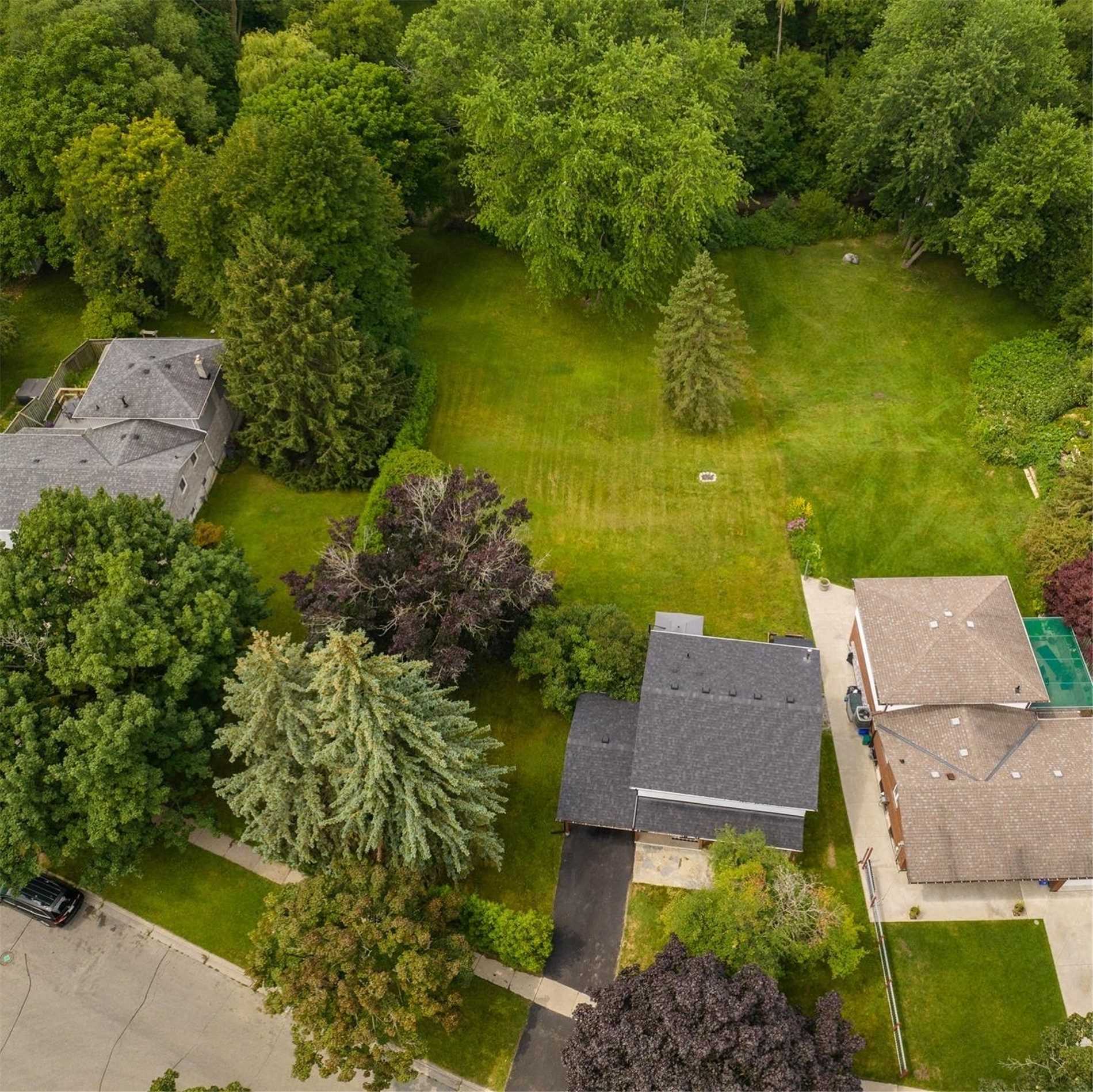$949,900
3
3
This listing is no longer available.
| 2-Storey, Detached | |||
| 3 + 0 Beds, 3 Baths |
| Location | 246 Lorindale Dr, Oshawa L1H6X4 | ||
| Community | Donevan | ||
| Cross Street | King & Melrose | ||
| Lot Irregularities | Irregular | ||
| Taxes: | Login to see details | ||
| Possession: | Login to see details | ||
| Days On Market: 1 | |||
| List Updated | 2022-09-28 | ||
| One Of Oshawa's Most Special Properties! A Hidden Gem, Newly Renovated & Redesigned Home Sitting On A Stunning, Premium 99ft X 279ft Treed Lot Backing Onto Harmony Creek! Perfectly Private Country Living Right Here In The City! Beautifully Remodelled Interior, All The Latest Designer Finishes! Spacious Living Rm/dining Rm W/bay Window. Upgraded Kitchen W/quartz Counters. Main Flr 2-pc Bath & Sep Side Entrance. Upper Lvl Features 3 Beds & 2 Full Baths. Primary Bed W/3-pc Ensuite W/curbless Glass Shower Features Rainhead, Herringbone Tile Walls & Vintage Inspired Flr! Main Bath Fully Reno'd W/hex Tile Flrs & Custom Vanity. Finished Bsmt W/family Rm & Built-in Office Nook! Modern Lighting Throughout! Located In A Safe, Quiet, Sought-after East Oshawa Neighbourhood! | |||
| Extras: Rewired To Copper '13. Windows '14. Window Wells '15. Front Door '15. Side Door '19. Upper Flr '19. Main Flr '20. Ac '20. Roof '20. Ensuite '20. Int Doors '20. Fin Bsmt '20. Attic Insulation '21. Patio '21. New Kitchen '22. | |||
| Sign In to see details about Parking, Kitchens & Laundry, Utilities and more. |
Request a Showing
Use the form below to book a tour and see it for yourself!

 647-977-5830
647-977-5830



