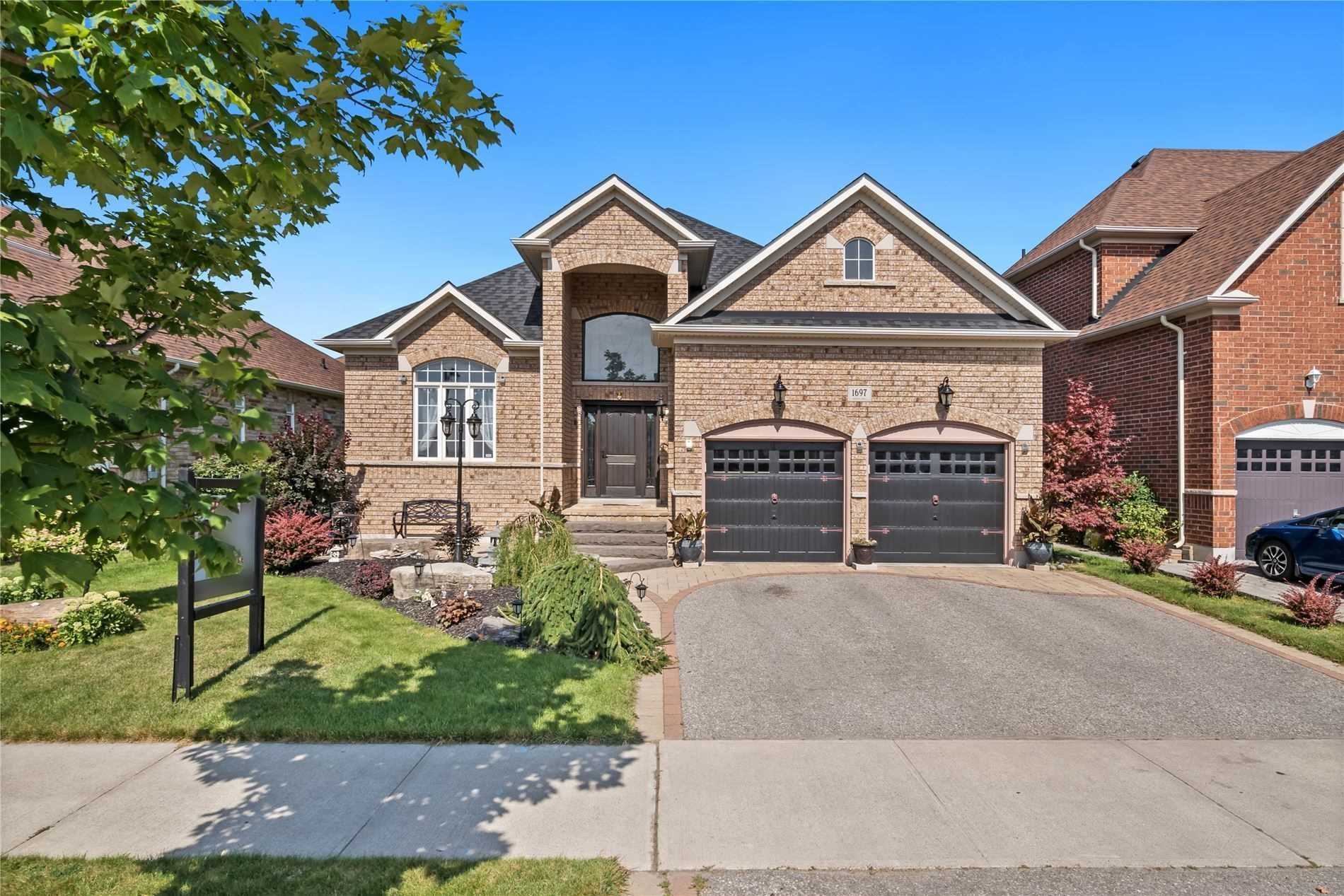$1,199,000
3
3
This listing is no longer available.
| Bungaloft, Detached | |||
| 3 + 0 Beds, 3 Baths |
| Location | 1697 Clearbrook Dr, Oshawa L1K0C3 | ||
| Community | Taunton | ||
| Cross Street | Greenhill Ave & Clearbrook Dr | ||
| Taxes: | Login to see details | ||
| Possession: | Login to see details | ||
| Days On Market: 0 | |||
| List Updated | 2022-09-28 | ||
| *virtual Tour* Welcome To Taunton Community. This One Owner, Executive, Detached, 3 Bdrm, 3 Bthrm, Bungaloft, Sits On A Massive 52' Lot, 6 Car Park, Fully Fenced W/ Mature Gardens & A Pond. Interlocked Front Yard Leads You To The Grand Foyer W/ Cathedral Ceiling, Gleaming Hardwood Floors & 9' Ceiling Throughout Main. The Living Rm Has West Facing Views. The Formal Dining Rm Includes Coffered Ceiling & Crown Molding. The Open Concept Modern Kitchen Includes S/s Appliances, Backsplash & Valiance. The Sliding Doors Lead To A Newly Stained Deck & Private Rear Yard. The Bright & Spacious Family Rm Is Ota W/ A Fireplace. The Huge Main Floor Primary Bdrm Includes W/i Closet & 5pc Spa-like Ensuite. The Hardwood Staircase W/ Metal Pickets Leads To A Loft W/ Views Of The Front & Rear Yard. The 2nd Level Boasts 2 Bdrms & 4pc Guest Bath. | |||
| Property Features: Fenced Yard Hospital Park Public Transit School | |||
| Extras: Other Features Include: 3 Pc Rough In, Cold Cellar, Furnace (4 Years Old), Tankless Hot Water (2015), Roof (1 Year Old) | |||
| Sign In to see details about Parking, Kitchens & Laundry, Utilities and more. |
Request a Showing
Use the form below to book a tour and see it for yourself!

 647-977-5830
647-977-5830



